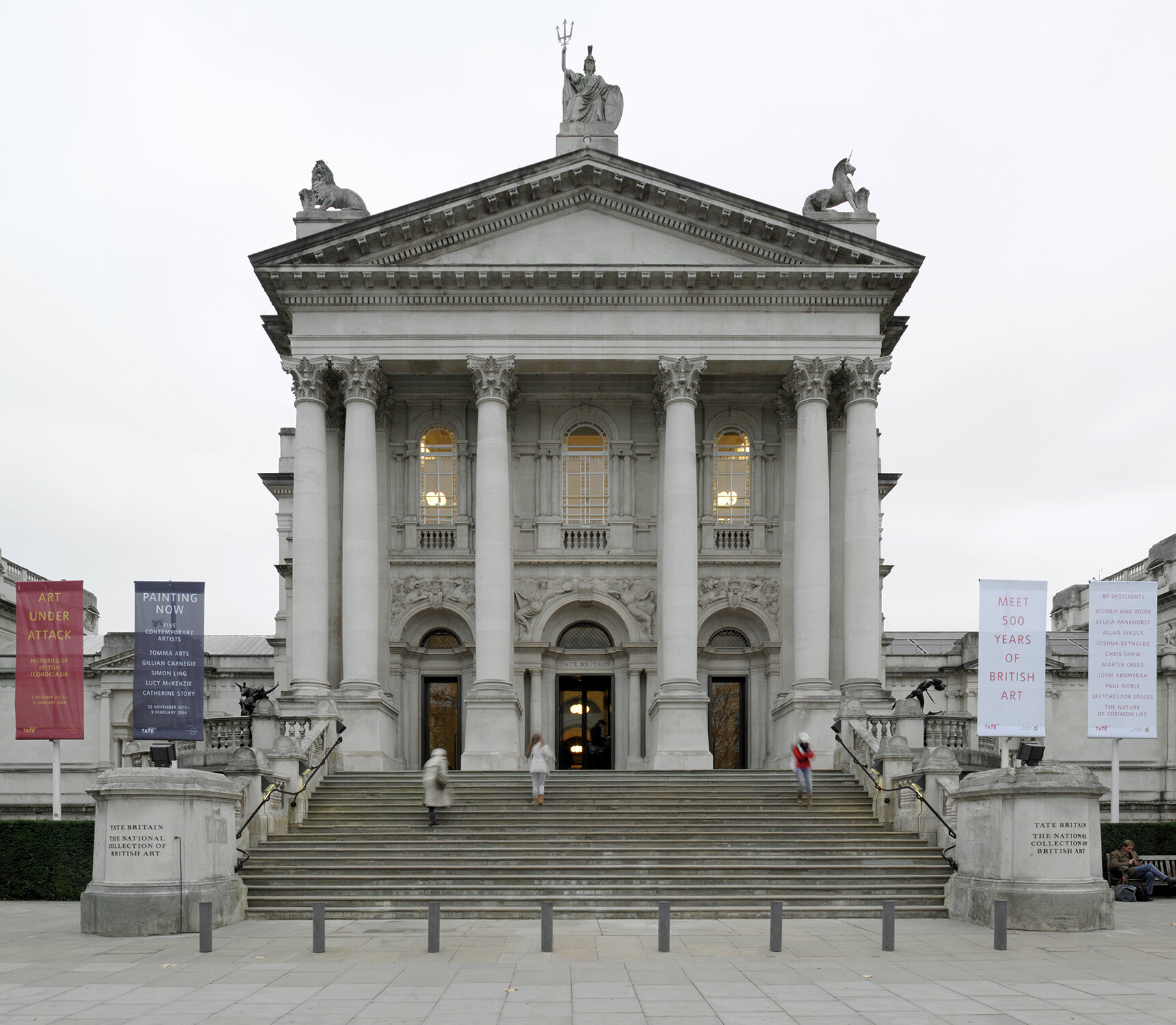In 2013 the Caruso St John architectural design and redevelopment of the Millbank entrance to the Tate Britain art museum reopened.
The new entrance featured an elegant new staircase within the rotunda area.
The existing galleries and amenities around the rotunda were redeveloped, as well as the oldest galleries within the South quadrant.
As part of the redevelopment, the museum underwent a new chronological rehang of nine galleries and a wayfinding scheme that encompassed all the new areas.
Working collaboration with John Morgan Studio, we assisted on the wayfinding scheme; this included developing an external strategy for the museum arrival sign, cast letters applied to the building façade, which required planning and listed building consent.
We developed a wayfinding system that had two tiers of information, and both were applied using different techniques; one permanent and the second exhibitions/up-datable. The up-datable signage relating to exhibitions was designed and applied to fabricated floating panels using the Tate branded font. The permanent signage was silk-screen printed in-situ, using a newly crafted English vernacular, a form extensively researched and redrew by John Morgan Studio.
The designs were all extensively prototyped and documented during the process. The reports were shared with the client and stakeholders. Upon completion of the project, the O&M manual is crafted and handed over to the client for future reference and changes.
Graphic Design — © John Morgan Studio
Architects — @ Caruso St John Architects
Work under the direction at — © Whybrow Pedrola
Photography — © Philip Sayer / David Grandorge











